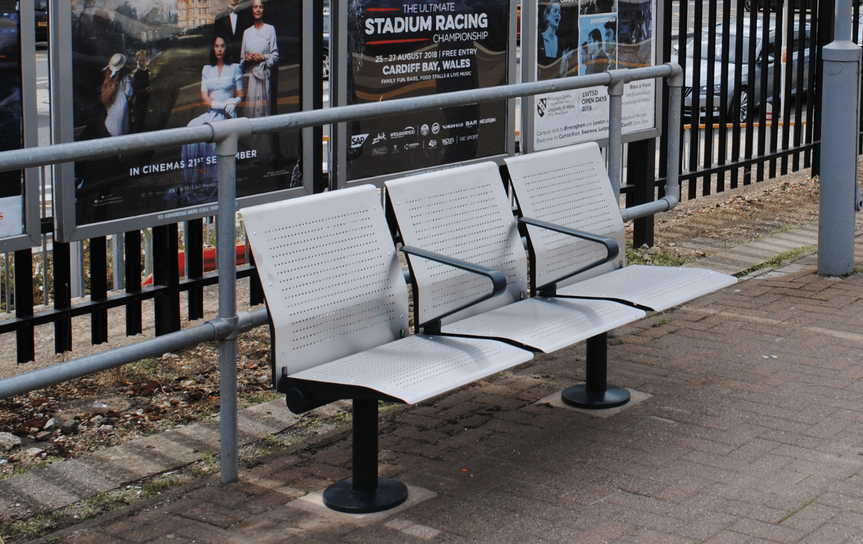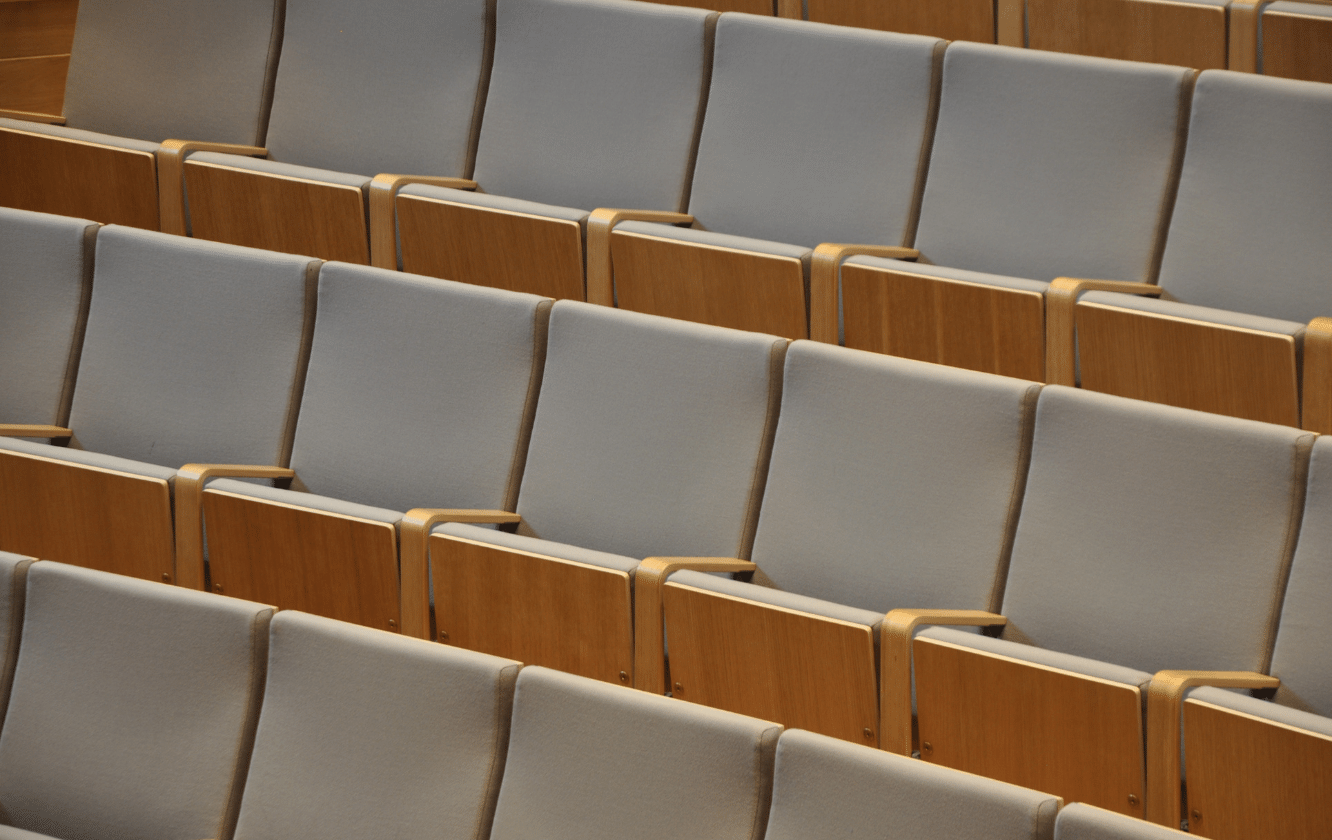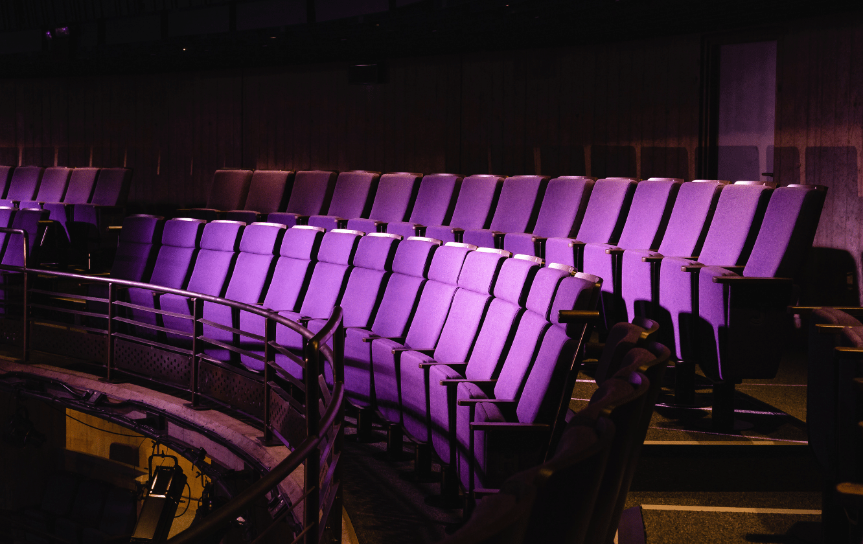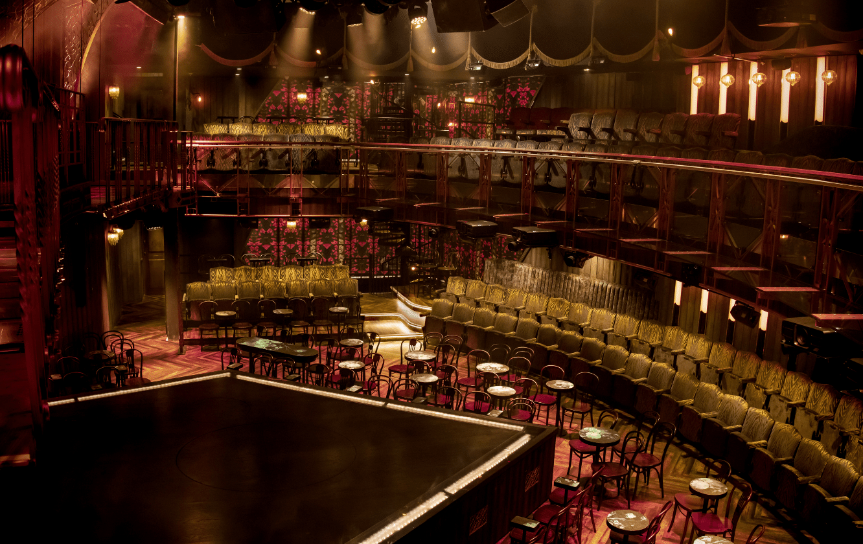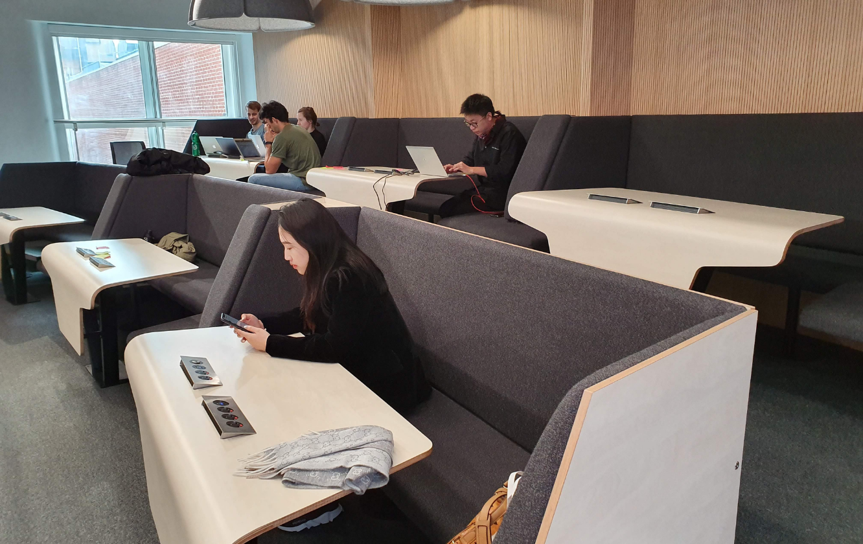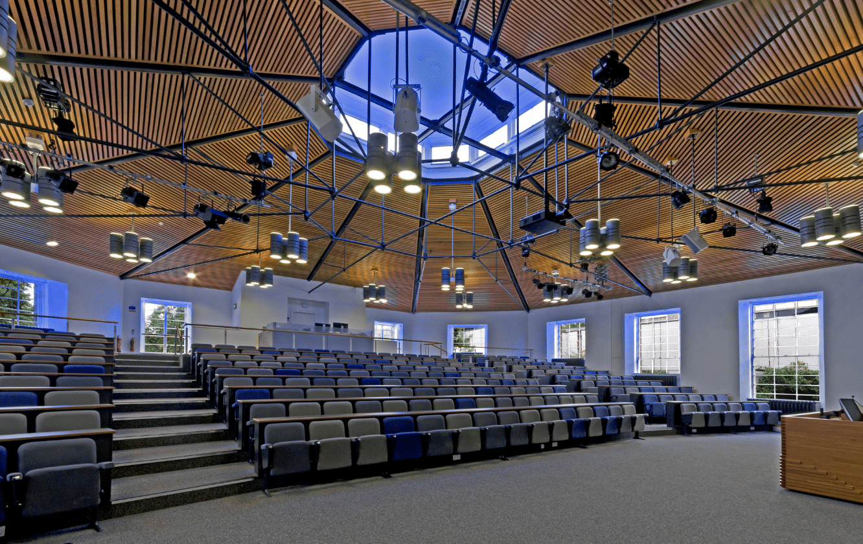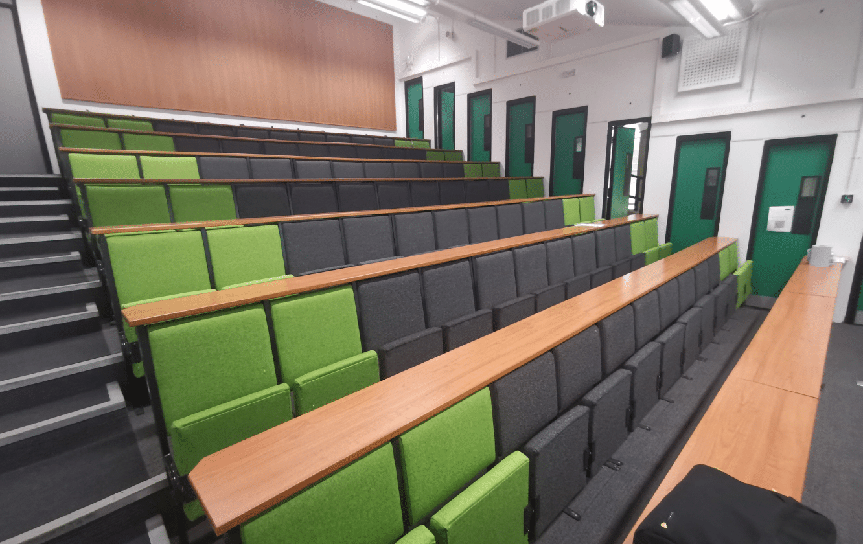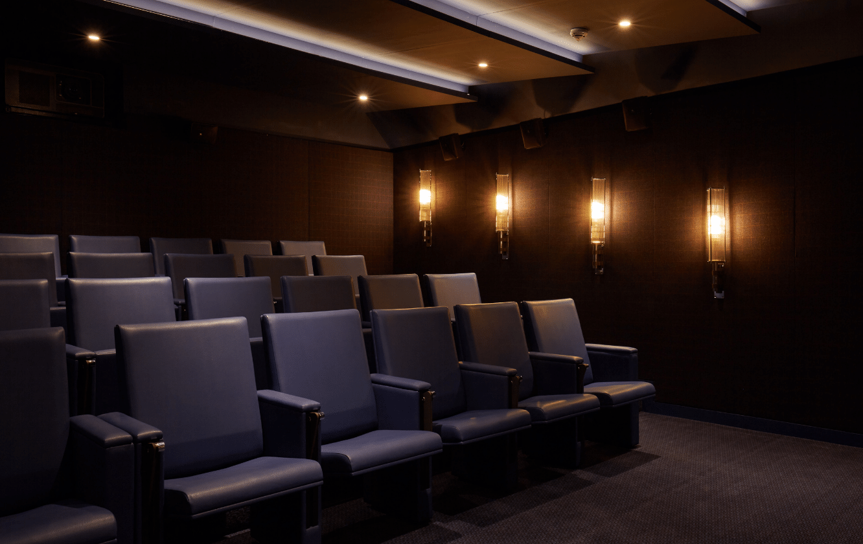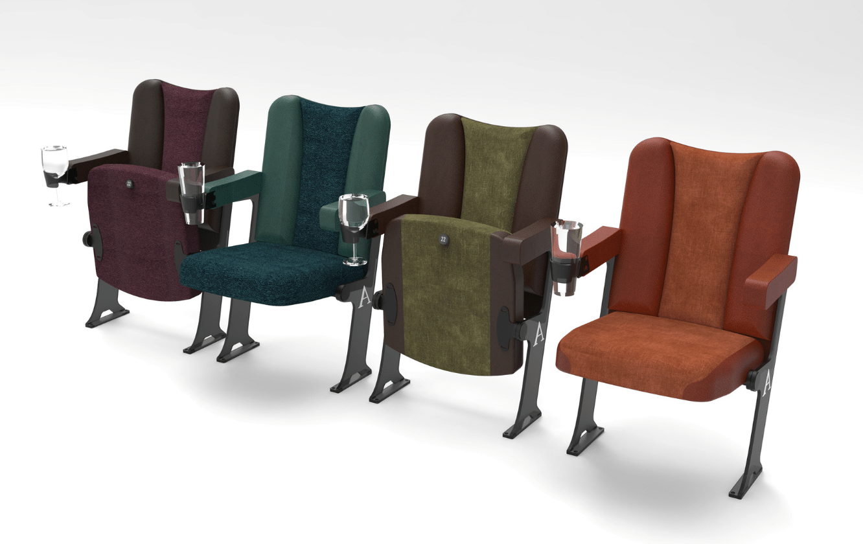Download CAD Blocks
IMPORTANT NOTES
- 2D CAD product drawings for spatial planning only
- Drawings depict baseline product variants only
- Additional bespoke sizes, back angles and features available upon request
- Contact sales@racefurniture.com for all finish specifications and further bespoke options
- Additional setting-out tolerances to be adopted when space planning
- Minimum clearance to be dictated by one of the following options (whichever is the greatest):
- 5.1 As Built Building Tolerance
- 5.1.1. 50mm minimum clearance from adjacent fixed obstructions
- 5.2. Manufacturing Assembly Tolerance
- 5.2.1. Individual Chair: +/- 10mm
- 5.2.2. Bank of 5 chairs: +/- 15mm
