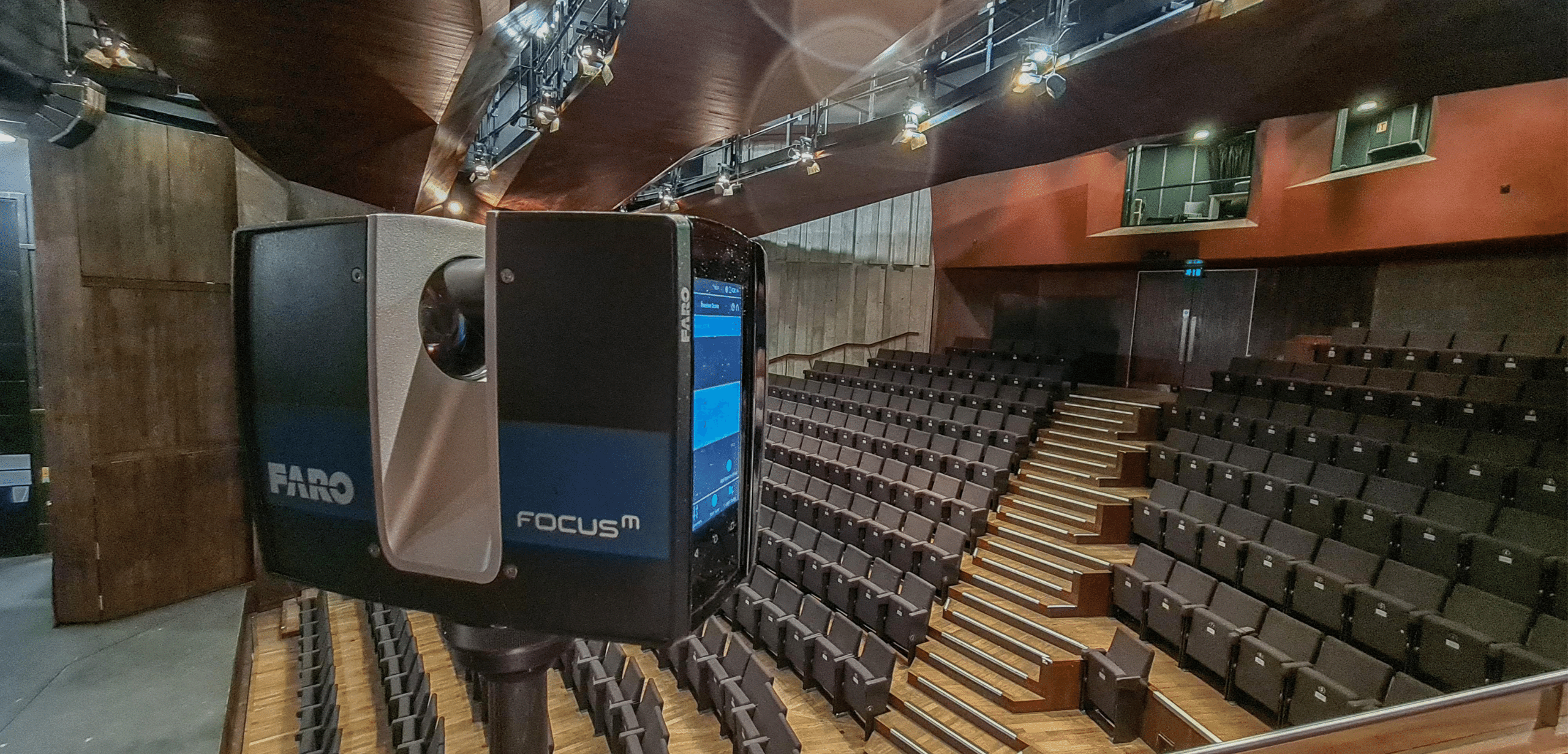
The Future is in 3D
Get there with Race Furniture and Preevue.
Cutting-edge technology, matched with decades of seating experience
In an exciting new collaboration with Preevue, Race Furniture are bringing clients, old and new, a glimpse of the future. By combining our decades of experience in theatre seating design and Preevue’s cutting-edge visualisation, venue scanning and sightline analysis technologies, Race can offer something very unique to the market.
This partnership is a first-of-its-kind and will change the way venues design and plan their space with a more interactive, visual, economical, and forward-thinking approach.
“The industry is rapidly moving further towards visualisation and working together to standardise the methods and files used is a great step.”
— Ryan Metcalfe, Managing Director of Preevue

The Key Benefits
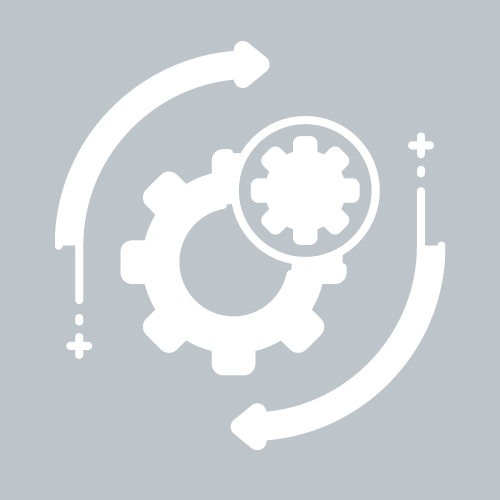
A streamlined venue design process
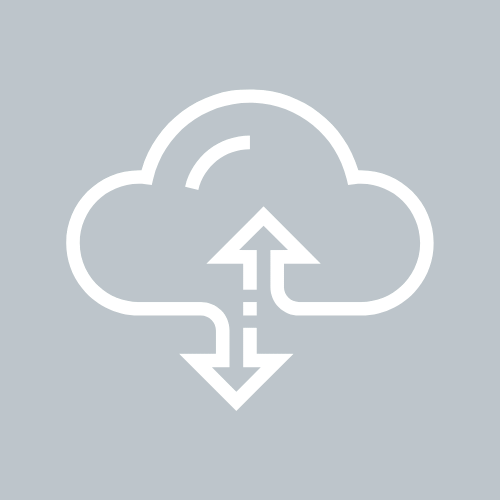
100% remote
The entire process can be handled virtually from end-to-end.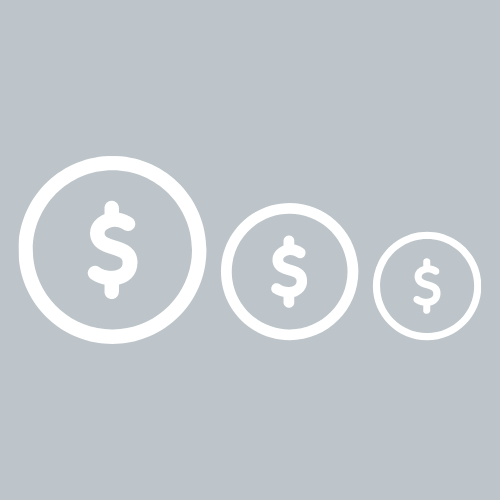
Cost-Saving
Allows you to cost save as the whole process is a lot more efficient.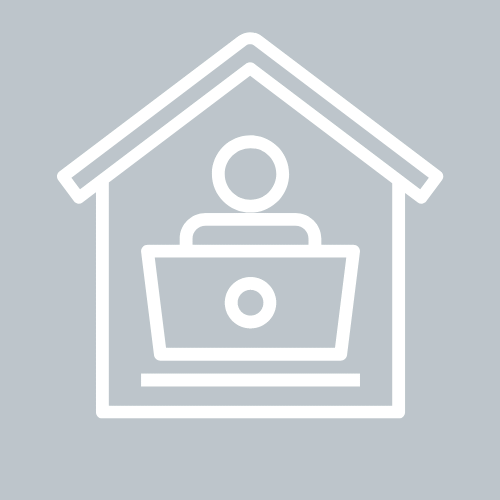
2mm-accurate laser scan surveys
CAD models that guarantee accuracy and certainty with the views from seats, sightline analysis and VR visualisations.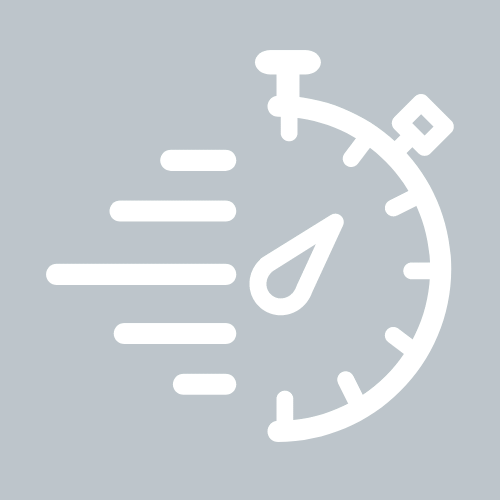
Time-Saving
Save valuable time with quicker decision-making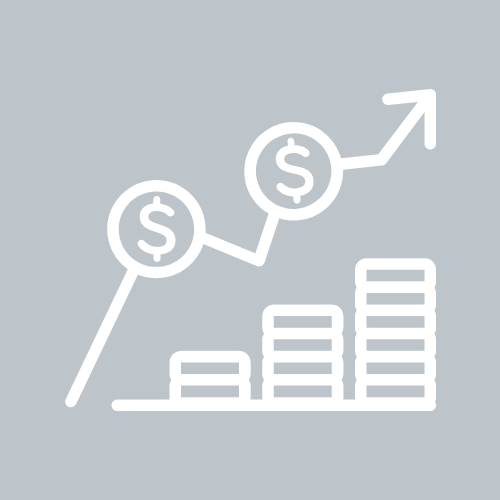
Increased Revenues
Increase your revenue with optimised and cleverly designed spaces – maximising every inch of the venue.LiDAR Laser Scan
LiDAR scanning is the most efficient and accurate way of capturing a space. Preevue’s LiDAR scanners can record up to 1 million measurements per second to an accuracy of down to two millimetres. The resulting point cloud data can be used to take any measurement, draw any plan, and even check small details such as light fixtures or wallpaper.
3D CAD Model
The scan is then used to produce a 3D CAD model of your venue. You will receive this original model as part of the package. They are standard models that can be opened in industry-standard software. Models can also be made when there is nothing yet to scan i.e., new builds, planned productions etc.
Sightline Analysis
Preevue can also run its Sightline Analysis to produce objective data on the visible sightlines from each seat to compare different proposed layouts or compare an existing layout with Race’s proposal. This can also be used by venue operators to set pricing and set producers to adjust sets to maximise sightlines.
Venue Visualisations
Race will use the CAD model to plan and design renders of your new seats. Preevue will then prepare visualisations of your venue with the new seats in situ. You will be able to change the rake, colours, and layouts of the seats in the model.
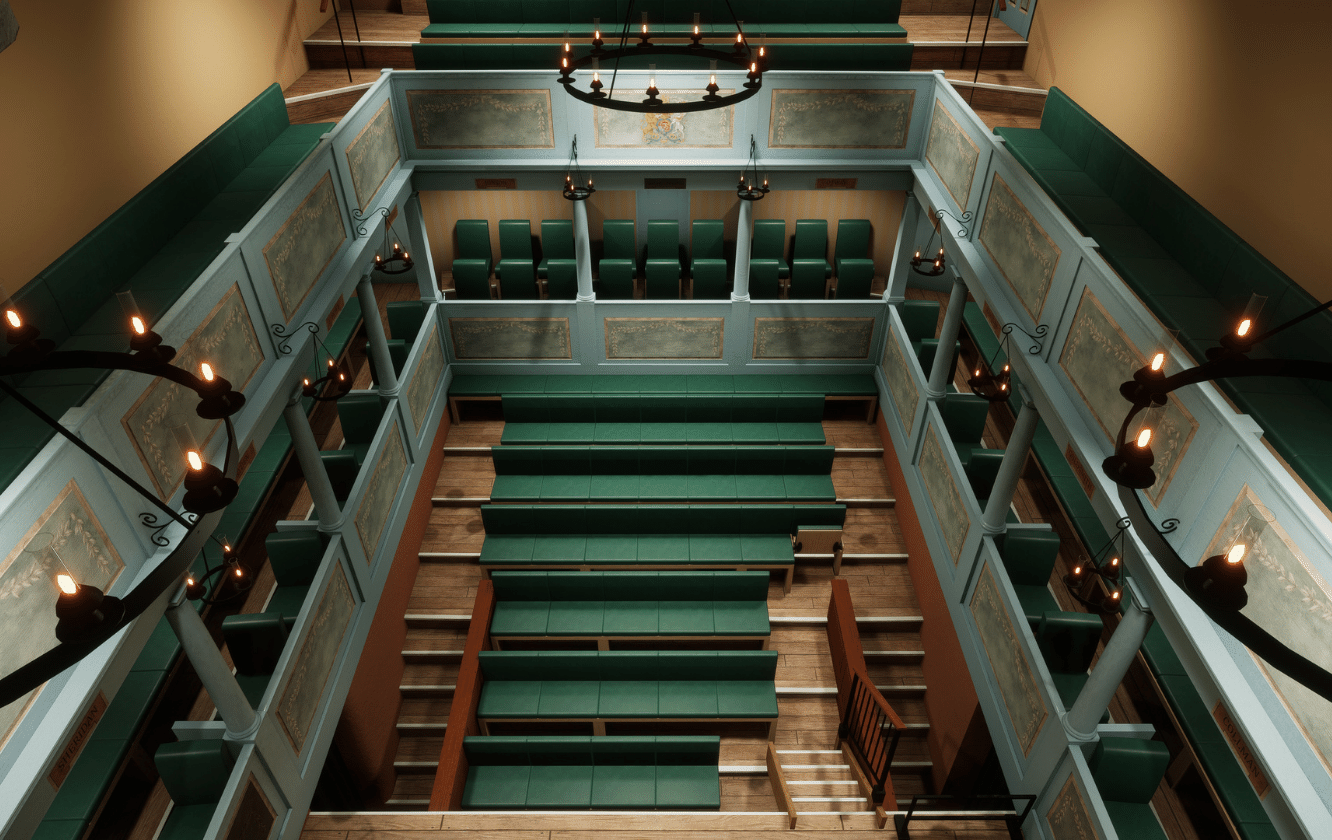
How will it work?
Your initial enquiry will come to us here at Race, where one of our specialist project consultants will work with you to get a full understanding of your requirements, space, and end goals.
Once agreed, Race and Preevue will work together to create your model. Preevue will come and take a scan of your venue (A typical auditorium and stage takes approximately 4-5 hours to fully survey and can be undertaken even with a current production in that can be digitally removed from the scan.) and then from this create the 3D CAD model. Throughout this our design team will be designing your bespoke seating solution, which will then be worked into the model – allowing us to check sightlines and maximise seating placements.
“This partnership with Preevue signals a major step forwards…
…not only in Race’s evolution, but the evolution of the entire industry. For the first time ever seating design, layout & manufacturing expertise will be combined with cutting edge technology in 3D Venue visualization and sightline analysis. This allows our clients to now see their designs including changing the rake, fabric colour and layout of the seats live in front of them, allowing decision making and changes to layout & seat capacity instant & cost efficient.”
Lucy Stokes, Managing Director, Race Furniture
Who are Preevue?
Following its incorporation in 2016, Preevue has rapidly grown to become a leading provider of LiDAR laser scanning and 3D visualisation in the theatre and live events industry. They have provided production consultancy and visualisation for productions including Harry Potter and The Cursed Child, Come From Away, Bat Out of Hell The Musical, and Moulin Rouge. Find out more about Preevue here.
Get in touch with us today to discuss the opportunity with our expert team.