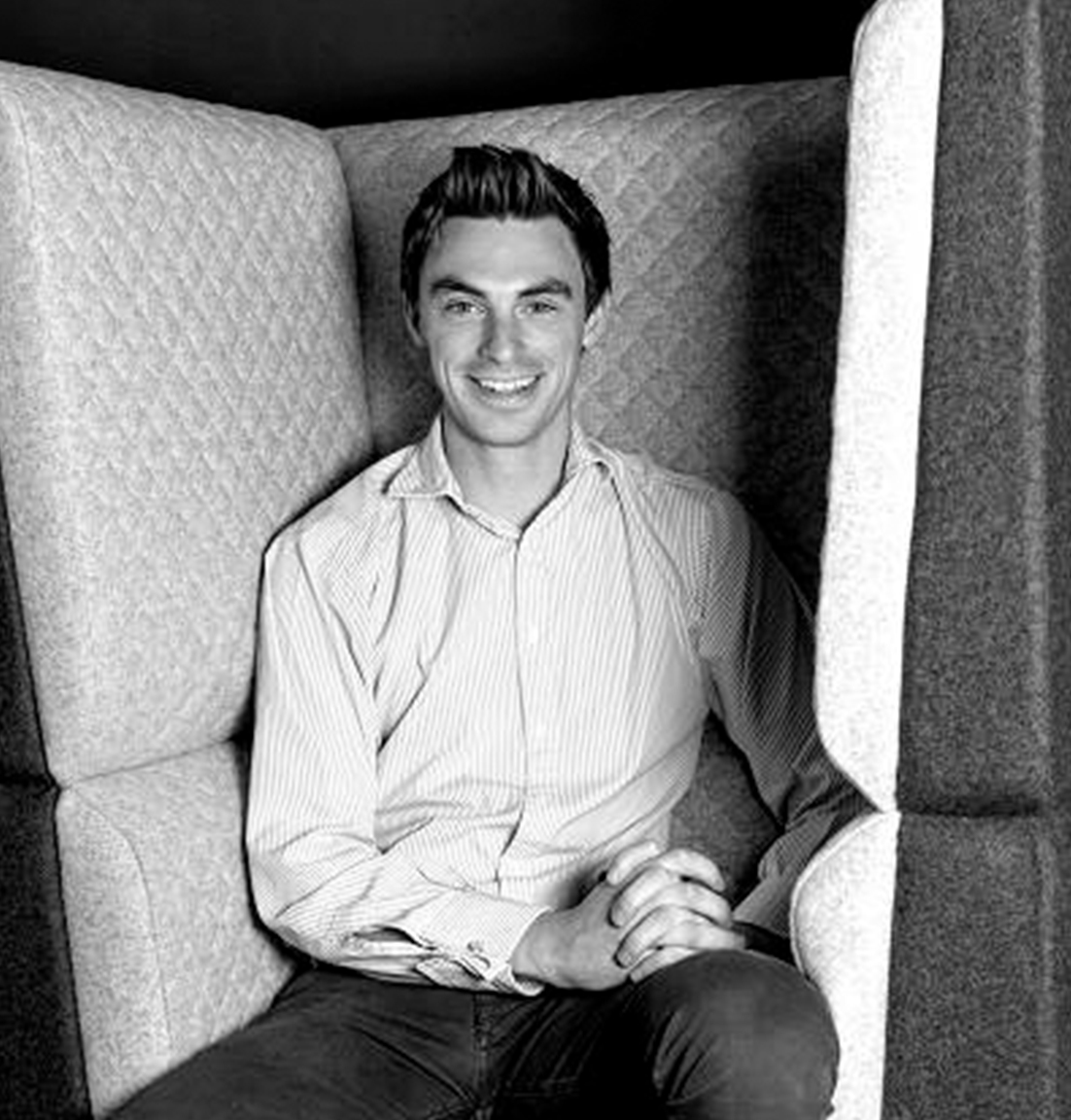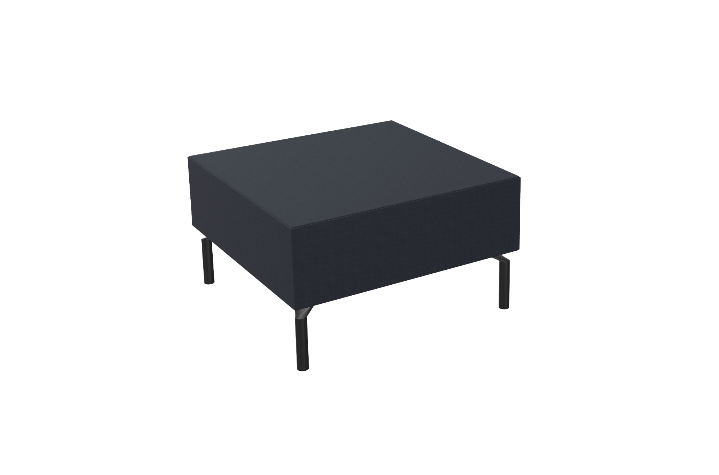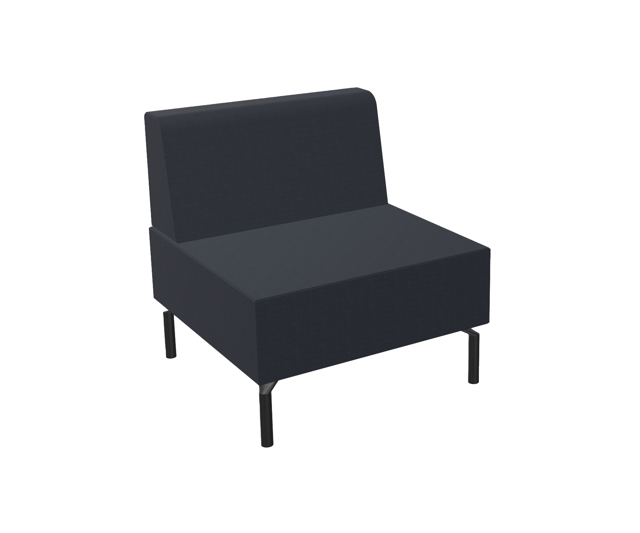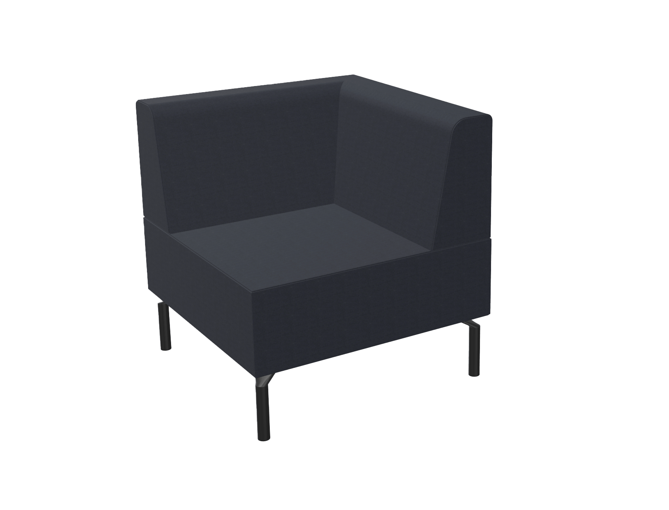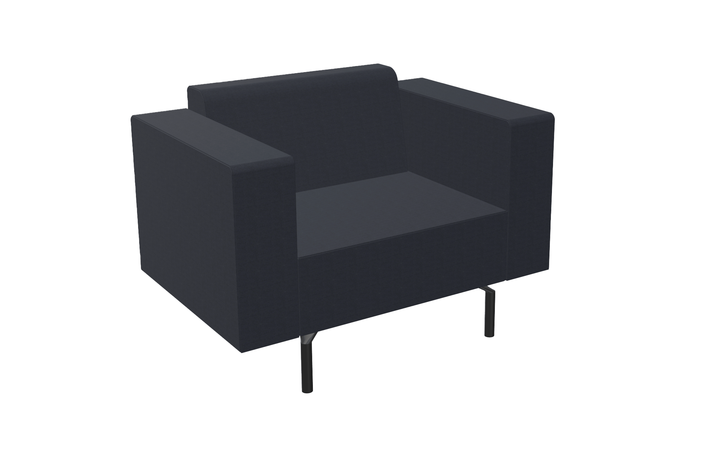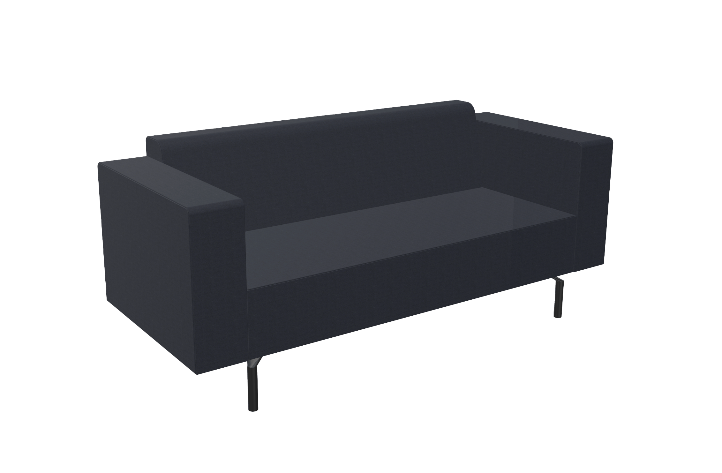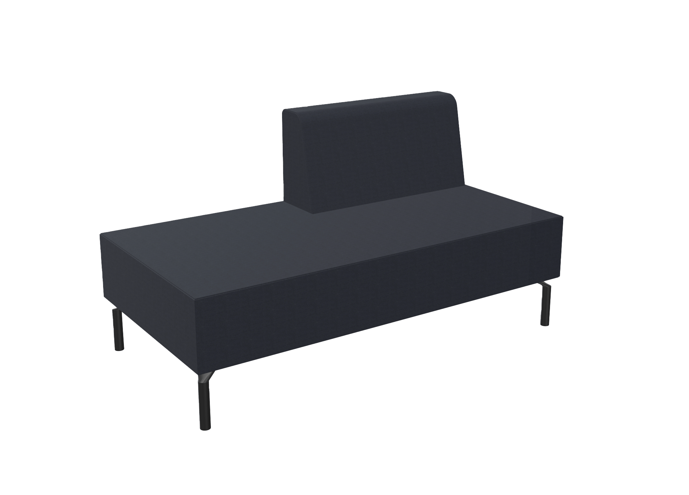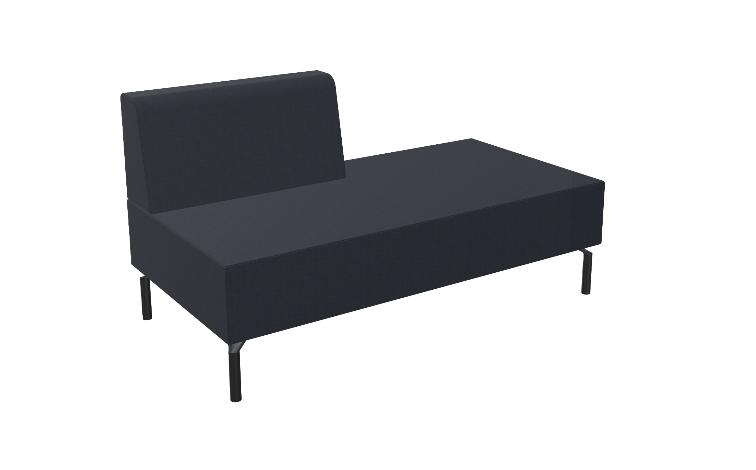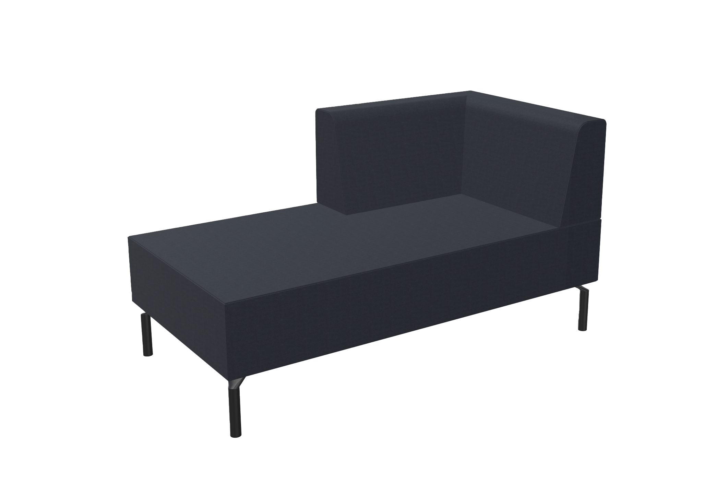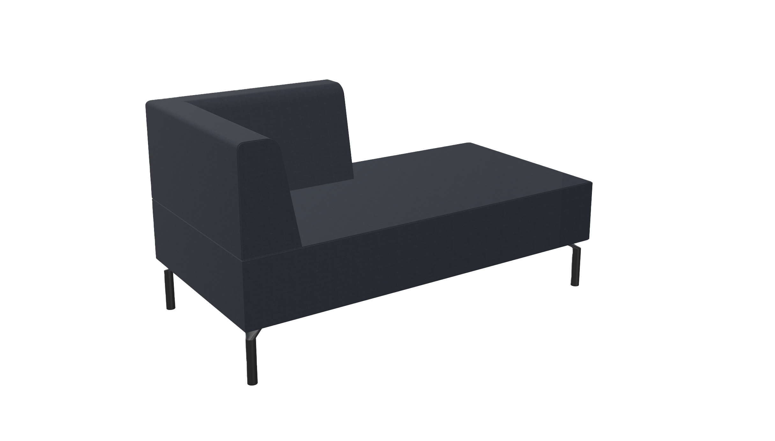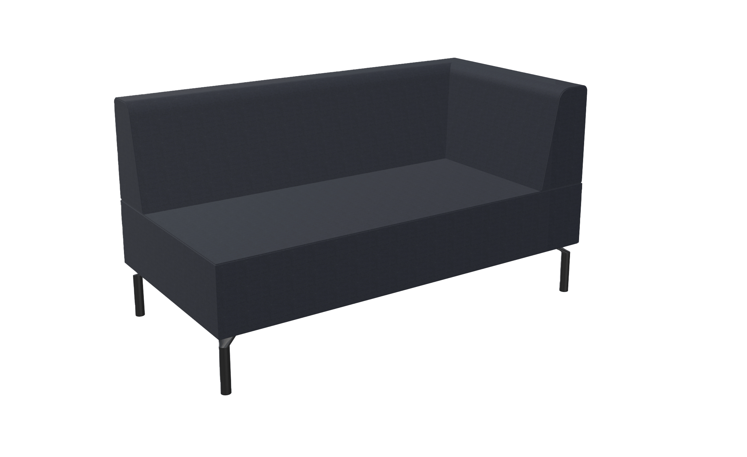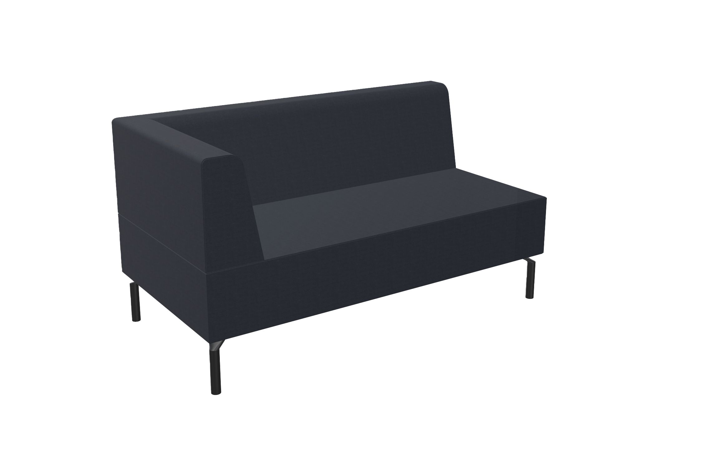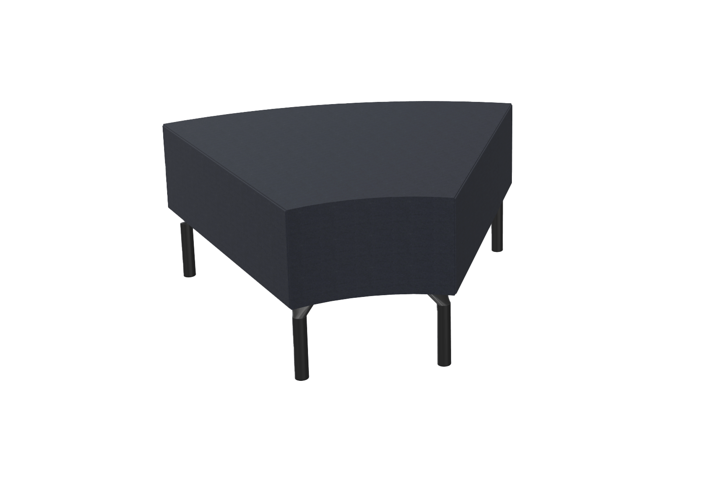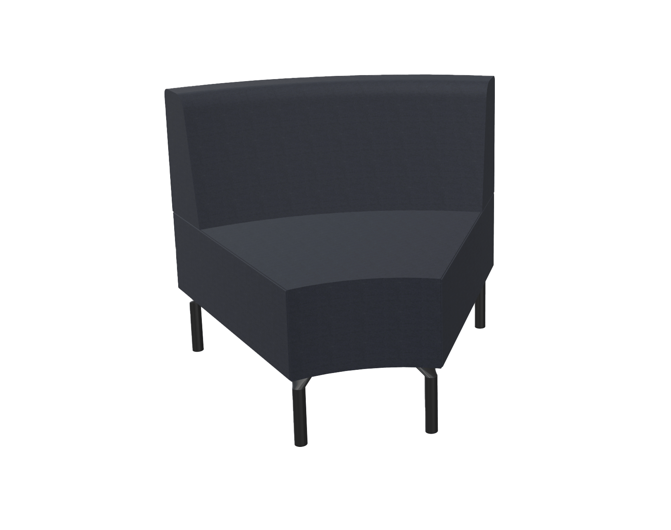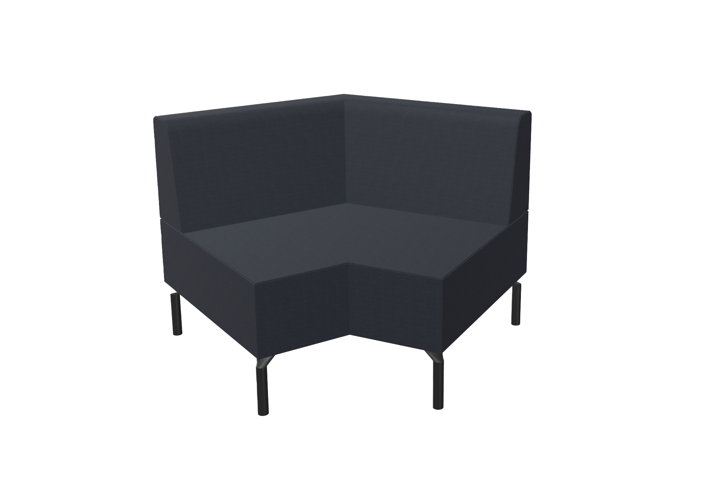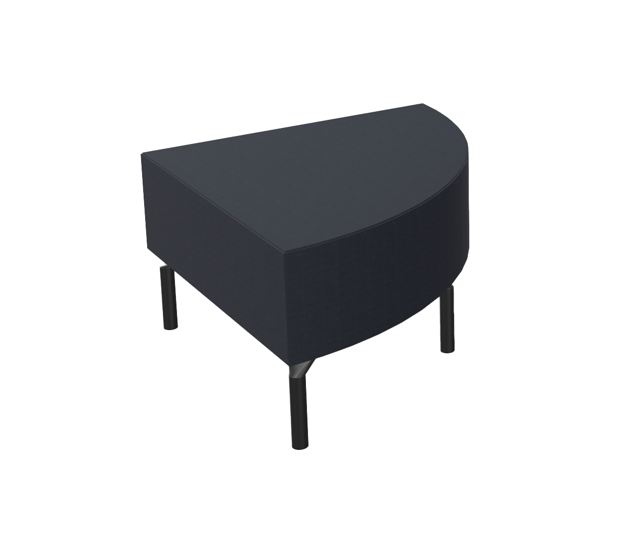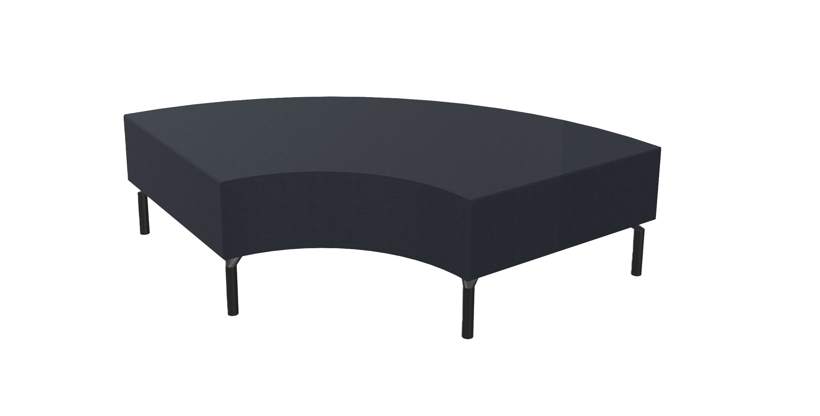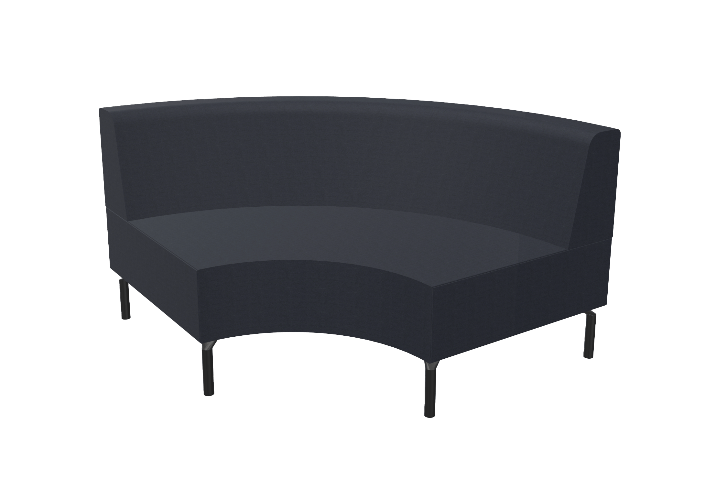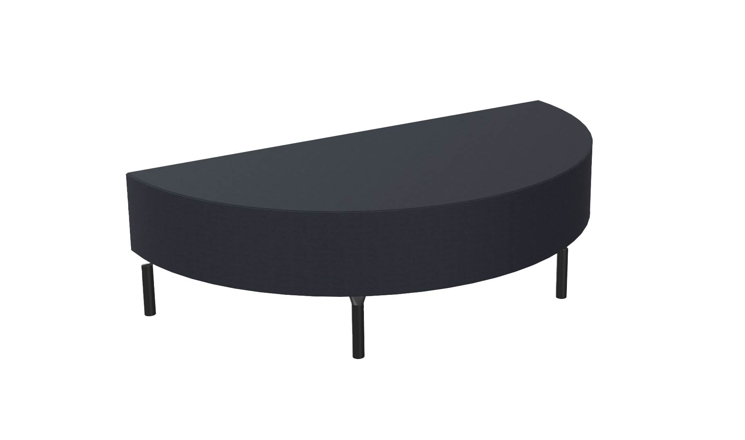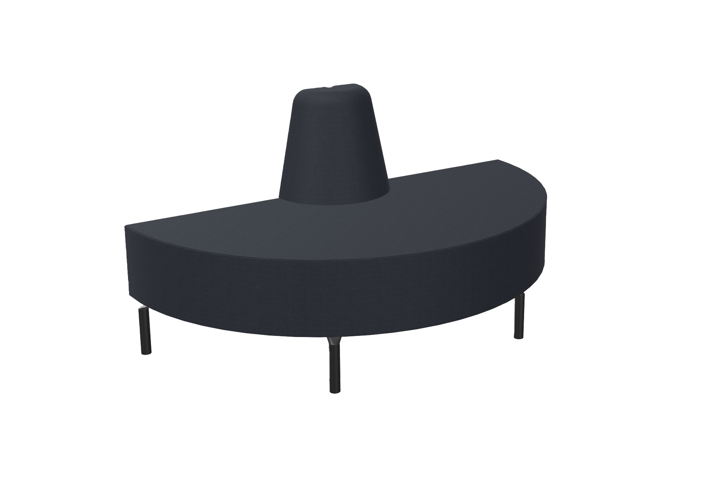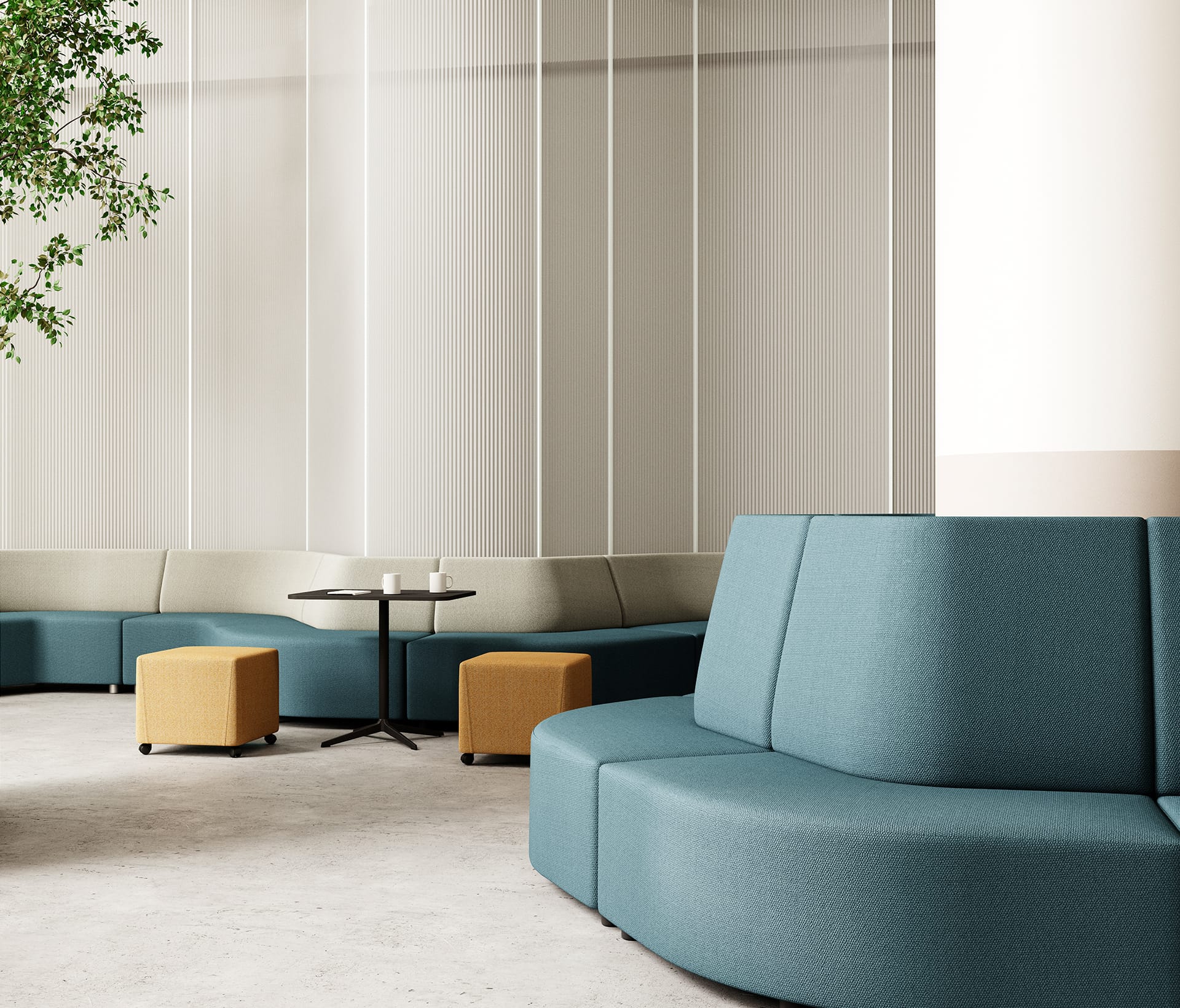Group Portfolio
Skyline
The name gives it away. Skyline is inspired by New York City’s grid plan. The use of squares and rectangles allows you to build your own configuration from the 23 different modular units. Skyline was designed to provide an intelligent planning solution for all environments. Ideal in both small or large arrangements, and in corporate breakout areas and more robust educational establishments.
The name gives it away. Skyline is inspired by New York City’s grid plan.
Modules
Single Seat, Single Seat Unit With Back, Single seat unit with Back Left Arm and Right Arm, Single Seat Corner Seat, Two Seat Unit, Two Seat Unit with Left Back, Two Seat Unit with Right Back, Two Seat Unit with Right Back and Left Back, Two Seat Unit with Right Back, Left Back, Left arm and Right arm, Two Seat Unit with Right Corner Back, Two Seat Unit with Left Corner Back, Two Seat Unit with Right Corner back and Left back, Two Seat Unit with Left Corner and Right Back, Two Seat Unit with Right Corner and Left Corner, Quarter Segment, Half Segment, Half Segment with Back, 45 degree Unit, 45 degree Unit with Back, 90 degree Unit, 90 degree Unit with Back, Single Table Unit, Double Table Unit, Left Arm, Right Arm
Accessories
Power and data options, linking device
Fact Sheets
Assembly Instructions
Maintenance Guide
Imagebank
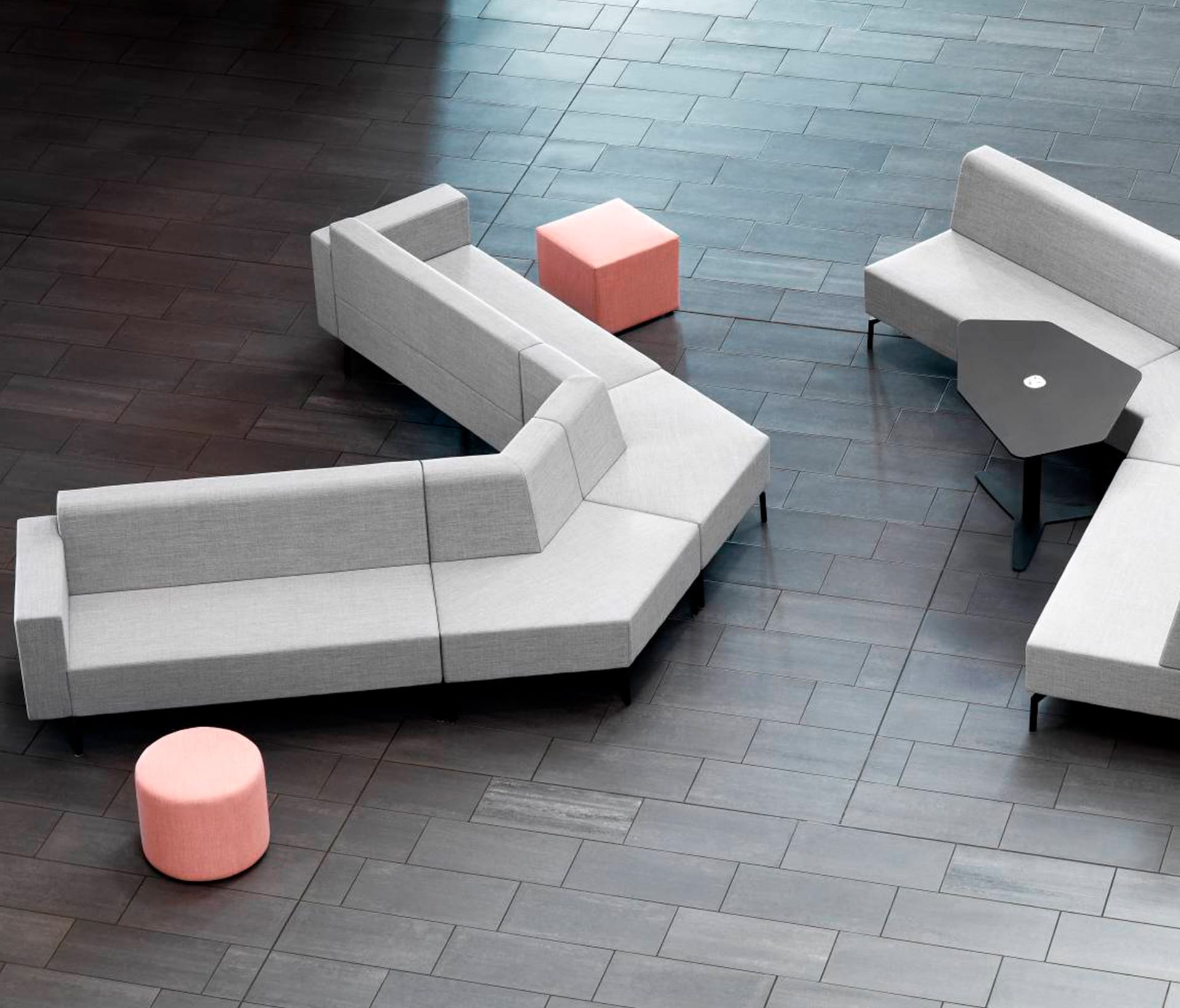
Design by Henry Gurney
pCon Generator
Create, configure and download as DWG-files in a blink of an eye
Henry Gurney
An intuitive approach to innovative design shapes the creations of Henry Gurney. Gurney aims to change peoples lives for the better with his designs, even if it is only in a small way. Striving to create comfortable, practical and beautiful furniture with a twist. Inspired by engineering and the technical side of design; Henry’s designs are always inventive and functional.
